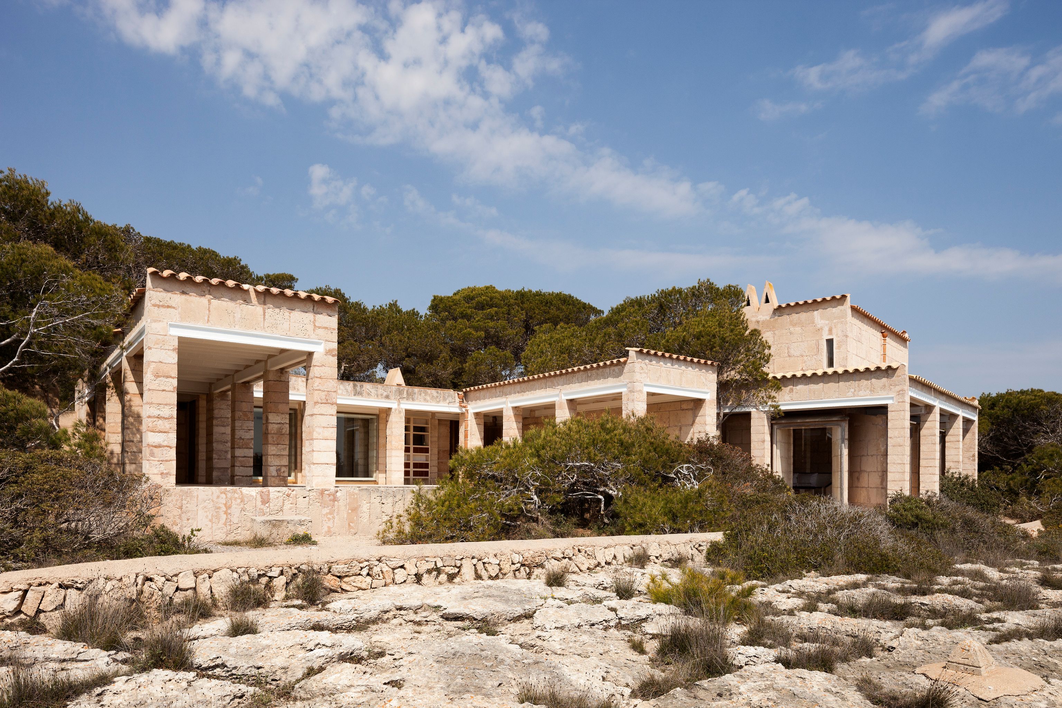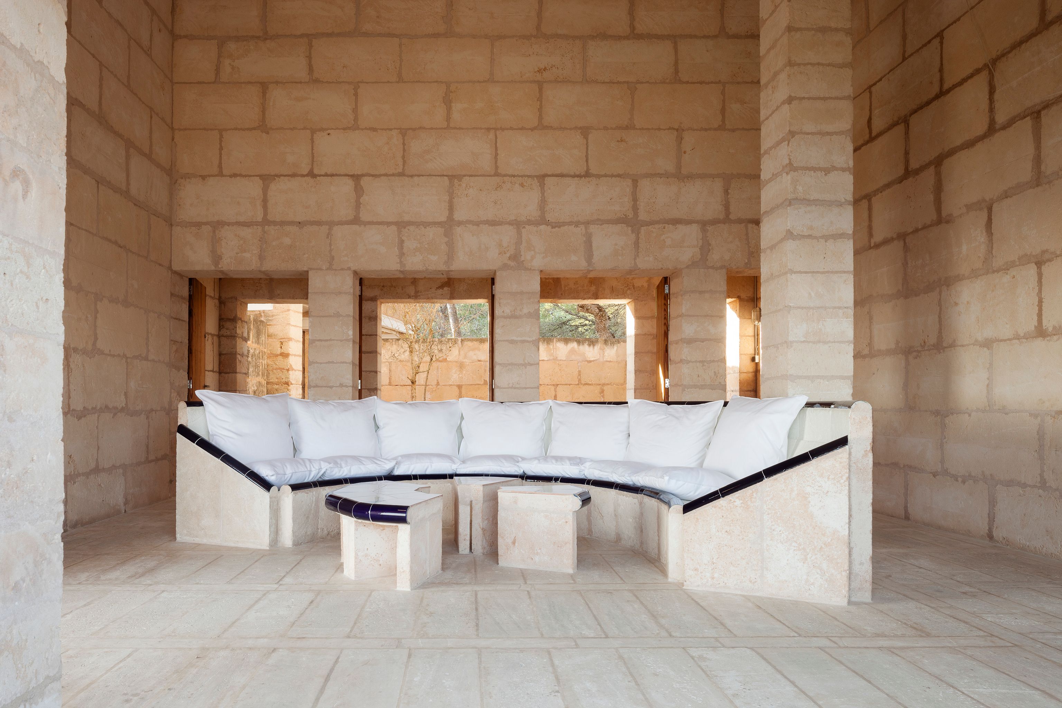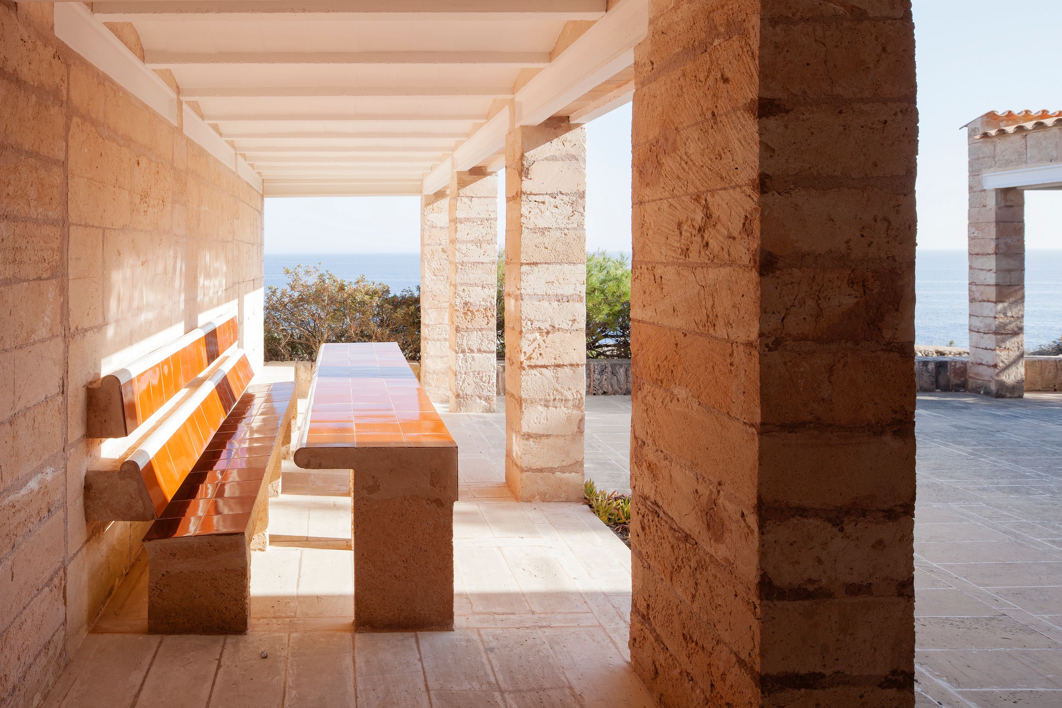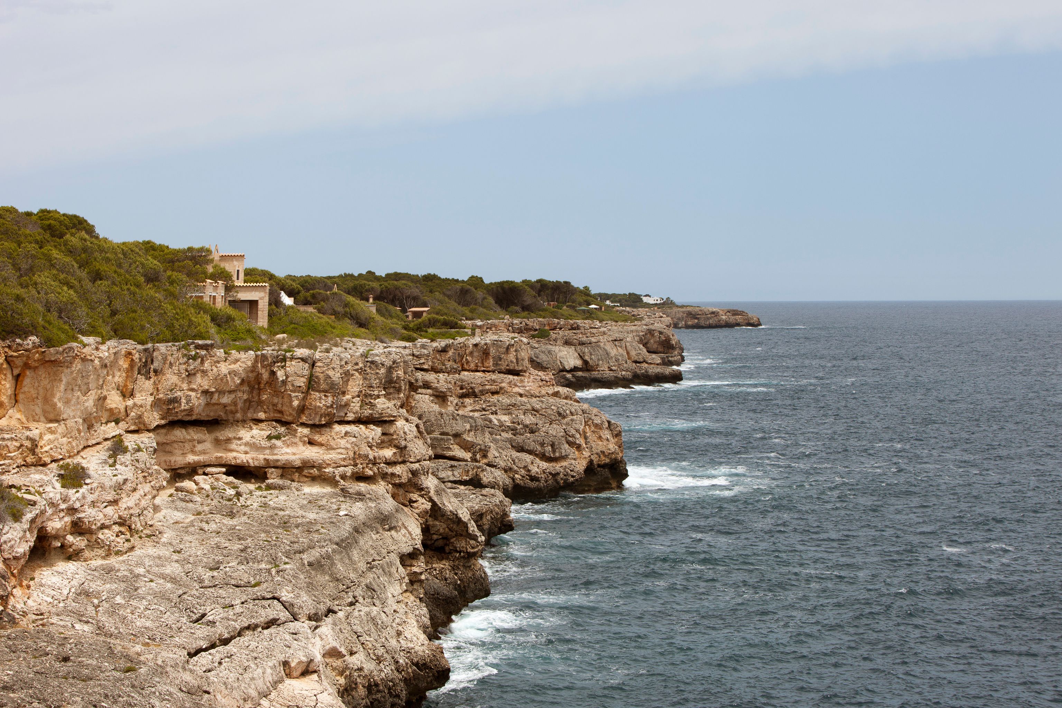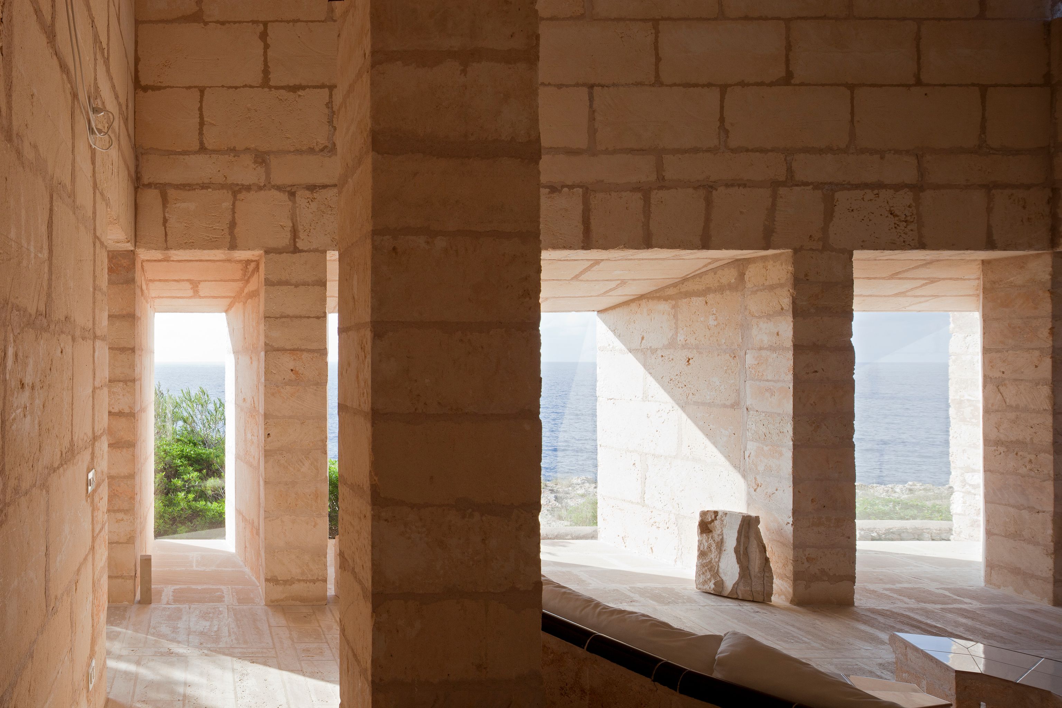
Jørn Utzon
Can Lis
- ArchitectJøren Utzon
- PhotographerTorben Eskerod
SØREN ROSE Can Lis was built by architect Jørn Utzon in 1972. It is dramatically situated on a steep rocky coast on the south-eastern side of Mallorca with direct views of the sea. Several of the house's furniture is built in, as a permanent part of the house's architecture, some of which is carved into sandstone sections and clad with ceramic tiles, glazed with black, white and brown glazes adding to the impression of the house having been molded straight out of the surrounding nature.
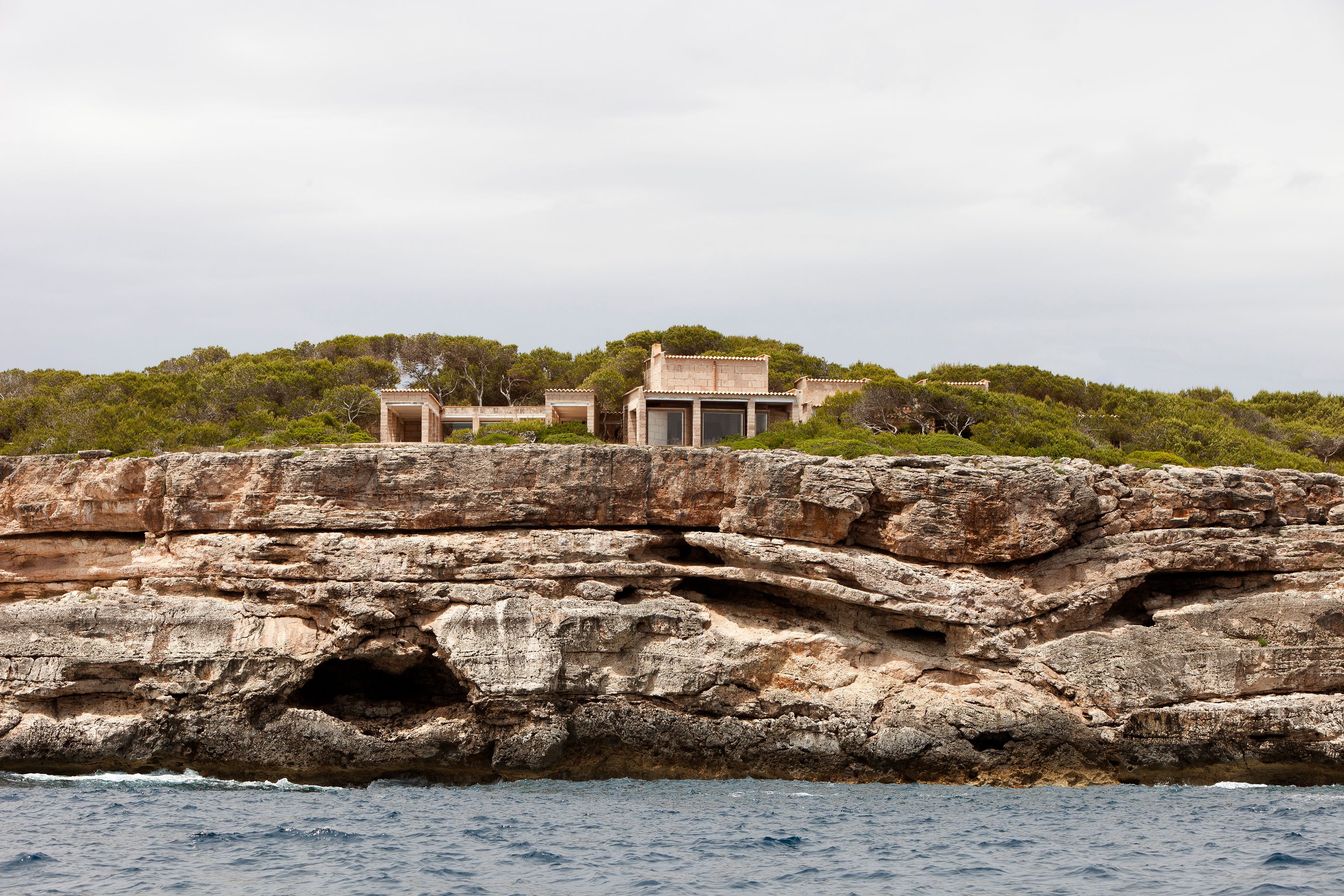
Story
The house was conceived in the aftermath of Utzon’s departure from the Sydney Opera House project, a period that significantly influenced his approach to architecture. Relocating to Mallorca, Utzon sought both refuge and a renewed connection with the fundamentals of building. Can Lis embodies this search, representing an architectural experiment in which domestic life, materiality, and the surrounding environment are tightly interwoven. The use of local sandstone, the modulation of light through carefully framed openings, and the orientation of spaces toward the sea demonstrate Utzon’s emphasis on situating architecture within its cultural and geographical context. The building can therefore be understood not only as a private residence but also as a manifesto of Utzon’s architectural philosophy - an exploration of how built form can achieve harmony with nature, climate, and tradition while remaining rigorously modern in expression.
Legacy
Since its completion, Can Lis has acquired a prominent position in architectural discourse, not only as Utzon’s personal residence but also as a touchstone for ideas of regionalism and site-specific design. The house has been studied extensively for the way it reconciles modernist principles with vernacular traditions, showing how architecture can emerge from local materials, climate, and topography without resorting to pastiche. Its legacy lies in its capacity to inspire subsequent generations of architects to reconsider the relationship between the built environment and nature, as well as the ethical implications of building in sensitive landscapes. Today, Can Lis is regarded as one of Utzon’s most profound works, a synthesis of personal reflection and universal architectural values, and an enduring example of how architecture can embody a dialogue between place, culture, and modernity.
